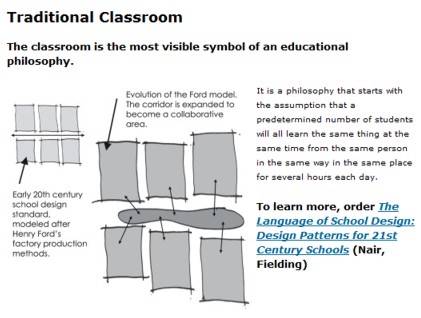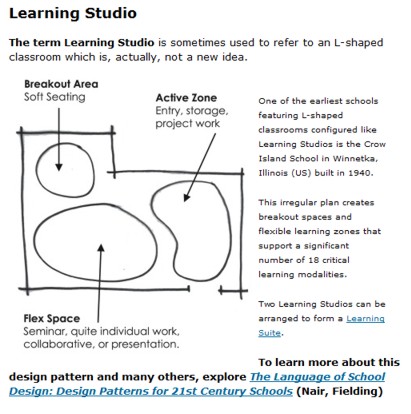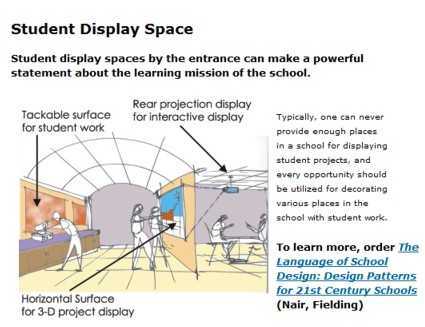As I’ve said in my previous post, Green Pen Society is Paul Cornies’ brainchild, and has brought together bloggers (thinkers, writers) from different parts of the world.
It’s my turn to devise a theme for October’s post, and I’ve chosen the theme of school design, namely:
What would your ideal school look like? Design the school of the future – but do it now!
A tweet from @kentmanning led me to the designers’ website of the award-winning International School in The Hague, Design Share: designing for the future of learning, and I started thinking about what was essential pre-thinking for a school design. These statements make a lot of sense:
The classroom is the most visible symbol of an educational philosophy.
It is a philosophy that starts with the assumption that a predetermined number of students will all learn the same thing at the same time from the same person in the same way in the same place for several hours each day.
Personally, I never felt comfortable with that assumption, and as early as kindergarten, which I attended on and off from the age of 2, in order to learn English (Russian was my first language at home), I knew I was starting from a different place in terms of what I had to learn. Further on, in early primary school, I remember sitting obediently, silently, while students took turns to read aloud (and struggle through) the one reader for the year, whereas I had finished it at home in the first week. Statistically, I would not have been the only student, although my respect for authority kept me squarely on my chair, not even moving to fiddle with ruler or doodle in the margins.
How many of us learned to daydream away the waiting time in classes which expected all students to learn at the same pace and level?
In contrast to the traditional classroom design is the Learning Studio. The L-shaped room includes 3 separate but open areas: Active Zone, Breakout Zone and Flex Space.
The L-shaped classroom was first built in 1940, but the classrooms in the schools in which I’ve taught look like the first design, with rows of students sitting facing the front. Wait, there has been a change – we don’t have single rows any more. Do we think that having 2 or 3 students sit together in rows is a significant enough change to classroom design?
I think the trouble lies in the need to rethink the philosophy behind our learning spaces. How do we learn? How do we teach? What I’m still seeing is the predominance of the teacher as ‘sage on the stage’ and the students listening and responding in turn, or writing their own responses for only the teacher to read and correct.
If learning is to be student-driven, research-based and collaborative, then our learning spaces definitely need to take this into account. If we are to stop separating learning into discrete disciplines, and realise that in life we function in an integrated way, then we surely need to redesign our schools. But a physical reconstruction will have no effect unless we all start with a communal rethinking of the philosophy of learning and teaching.
One of the aspects of design in the index of this book is that of display space for student work.
I know that there are schools that display student work around the school, and I think this is a great idea, and should be taken into account when designing the school. If the school takes pride in what students have created and displays it everywhere, not just in designated subject classrooms, then the message is that the school belongs to the students.
As a teacher librarian, I also think that the library should be the centre of the school – physically and philosophically. It should be a central working, displaying, playing and meeting place, welcoming of all the different subjects and activities. It is, after all, a place which specialises in the location and use of information and ideas, as well as one which encourages leisure and relaxation in the form of reading and discussion.
Public libraries are changing their image and moving away from strictly controlled quiet areas, where people read or research in isolation, to places offering diverse learning programs, meeting places and leisure activities. I think school libraries should learn from them, as well as from book shops which create a welcoming environment and put the customer first, providing attractive and helpful displays and signage. And there’s nothing wrong with injecting a sense of fun. This applies to all aspects of learning in the school; learning should include time allocated to playing with ideas or tinkering with things – because that’s where the creativity steps in, especially in collaboration – instead of focusing on completing tasks for grades. Spaces in the school should be designed for this tinkering.
I’ve posted this TED talk video previously but I think it’s worth revisiting at this point.
Gever Tulley uses engaging photos and footage to demonstrate the valuable lessons kids learn at his Tinkering School. When given tools, materials and guidance, these young imaginations run wild and creative problem-solving takes over to build unique boats, bridges and even a rollercoaster!
[ted id=588]
Tinkering allows for learning through discovery and this type of learning is richer than learning from the assimulation of theoretical information.
As far as physical design goes, I’d love to see spaces that
- encourage connection, collaboration, discussion, performance and celebration;
- transparency and flexibility between rooms and to the outside;
- a natural outdoor environment maintained partially by students;
- places to socialise in free time;
- spaces for quiet, reflective or creative projects.
Of course, technology will become more and more ubiquitous. I think that technology is developing so quickly that we won’t need to think about design in terms of spaces housing cumbersome computer equipment, but spaces to provide for the learning and interaction of social networking using small, handheld technology.
Although, it would be kind of cool to have a school in a Jetsons-type world…





